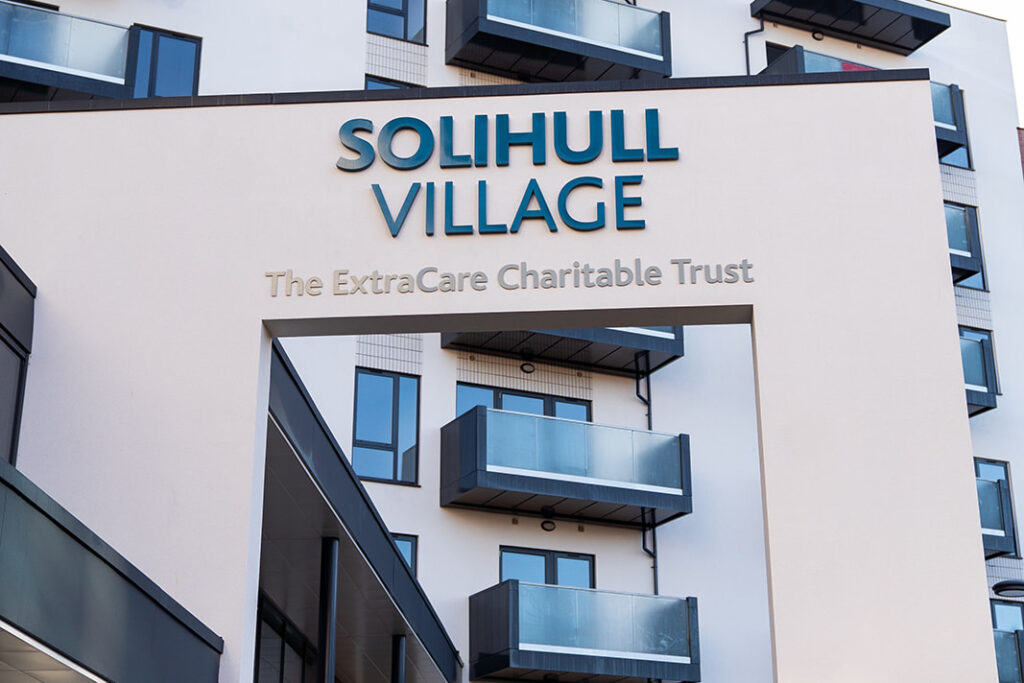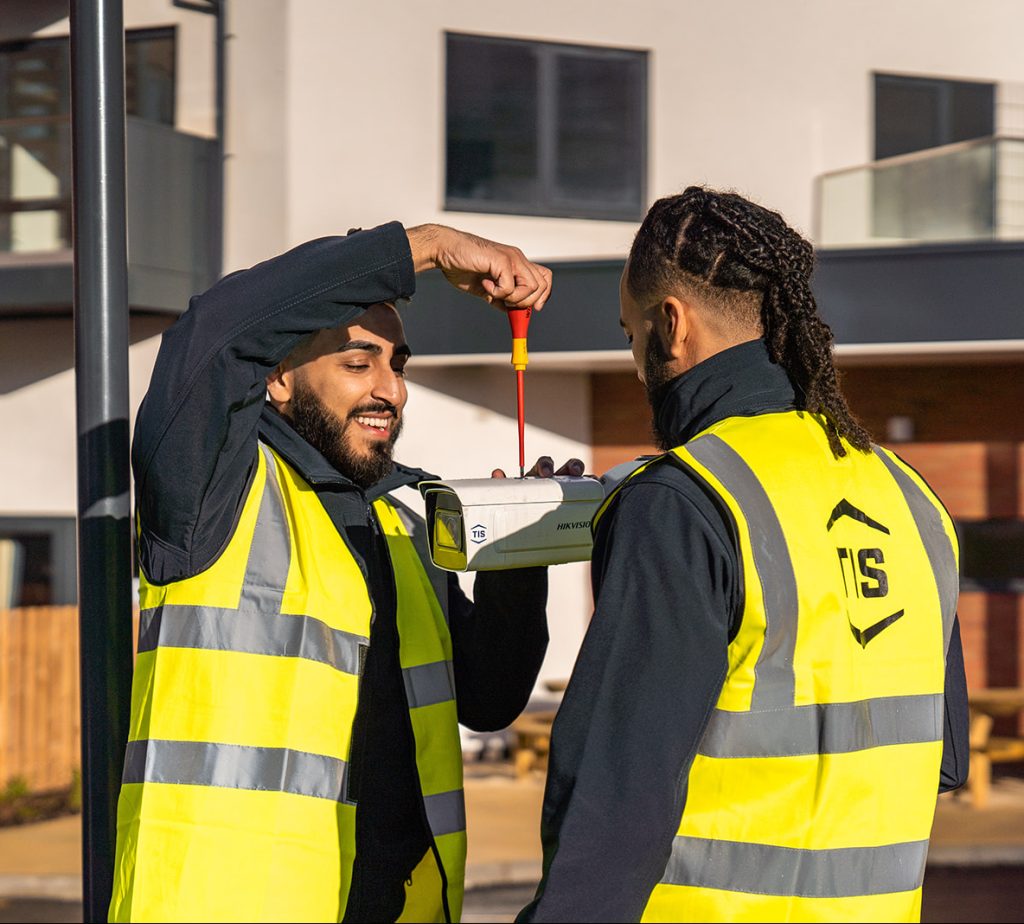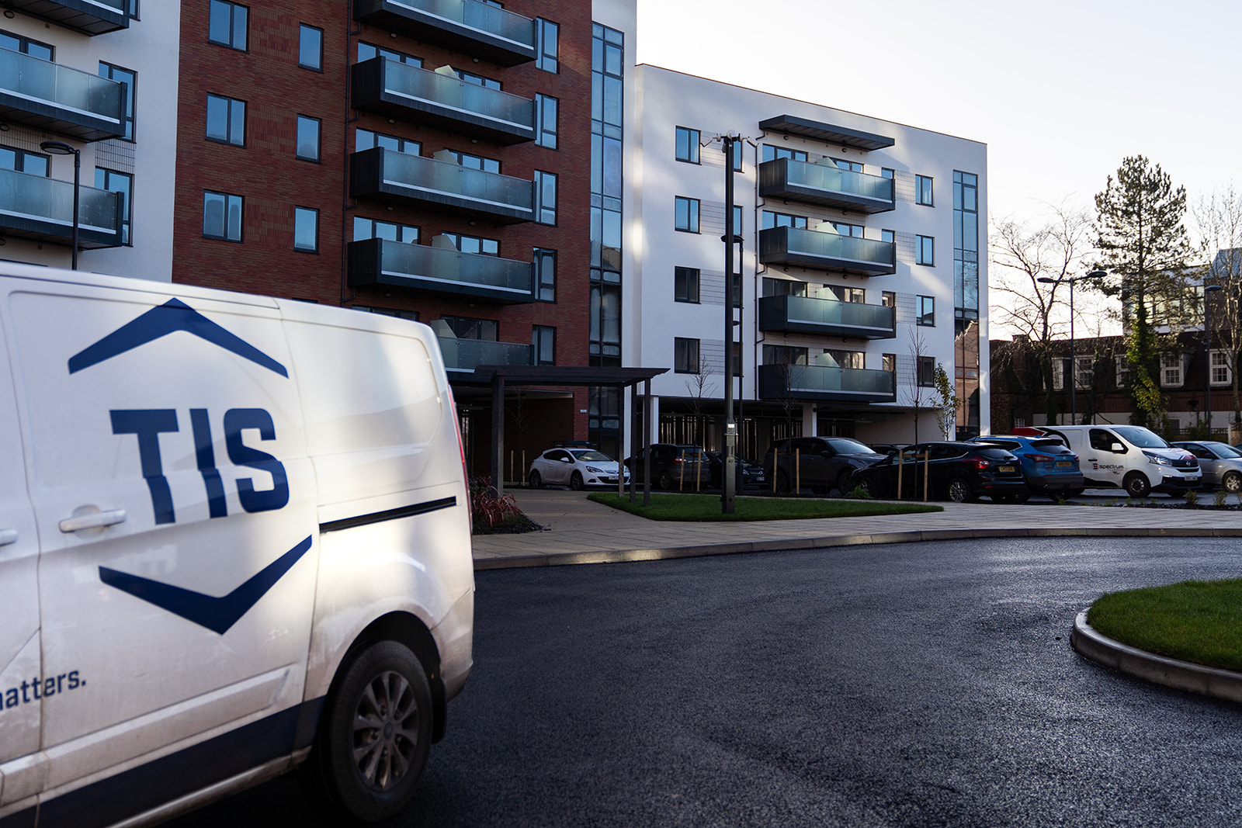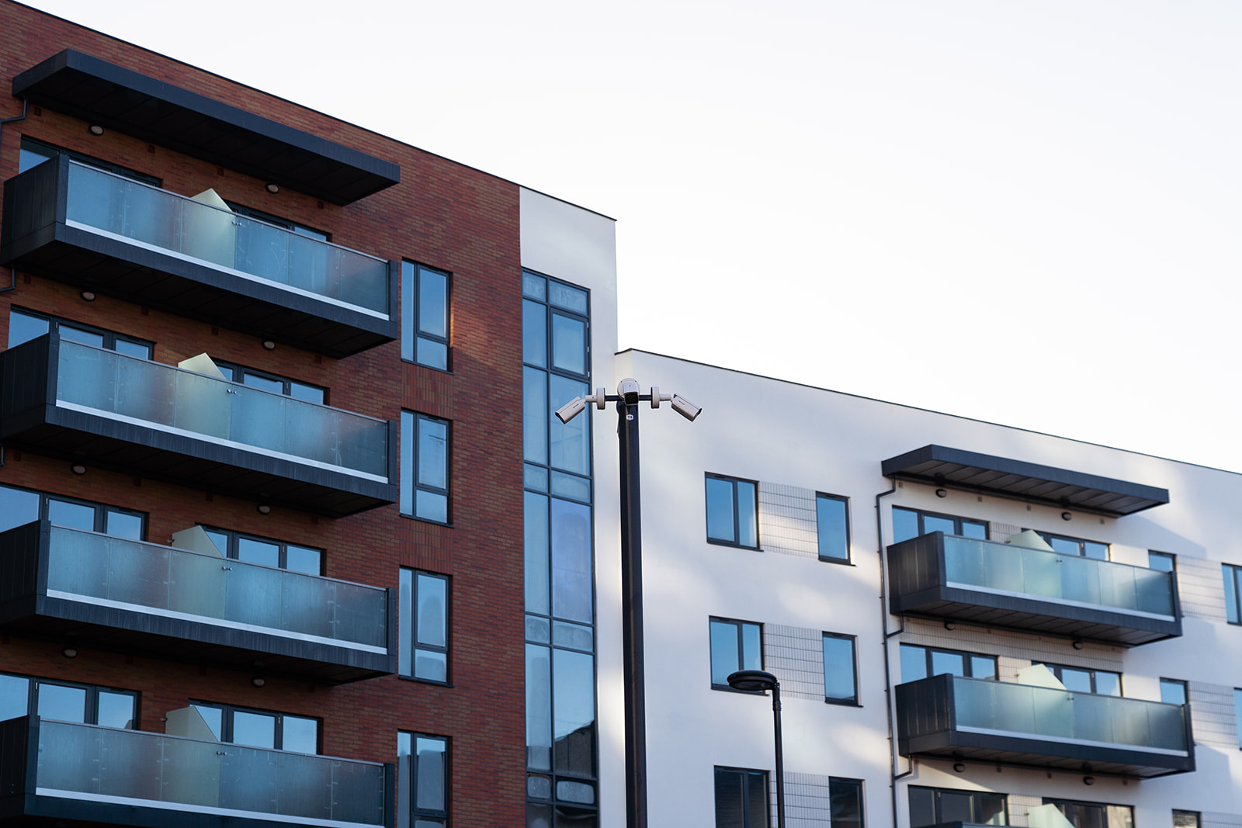The Challenge
TIS was appointed to design and install converged life safety, security and communications systems that would allow disparate technologies to work reliably together through one common communication platform, creating a single unified solution.
Adopting this design philosophy allowed the aggregation of systems, devices, and sensors which when combined, formed a ‘smart building’. This approach would provide ExtraCare with centralised control, administration and diagnostics due to all of the village’s systems being located on, and controlled via a single converged infrastructure.
The site is 12 stories high and houses 261 private apartments, parking places, communal areas and shared facilities such as: a village hall, library and IT suite, fitness suite, well-being lounge, general store, bistro and bar, residents’ lounge, hair salon, beauty salon, hobby room, games and craft rooms, enriched opportunities suite, fully accessible toilet facilities, laundry room, lifts, a greenhouse, and landscaped gardens.
Because of the site’s sheer size, the design required a vast array of technological functionality that could adequately protect residents. The variety of devices and systems then had to be seamlessly integrated and backed up to provide resilience, quick fault diagnosis and repair, and eight hours of system autonomy in the event of power failure.
Additionally, a primary driver of the design approach was the requirement for ExtraCare staff and residents to easily access the technology installed within the building. Simplifying the complicated and putting it in the palm of the users’ hands was essential. Installed systems needed to be accessible by smartphone, and remote connection from outside the IRC would also be required.












